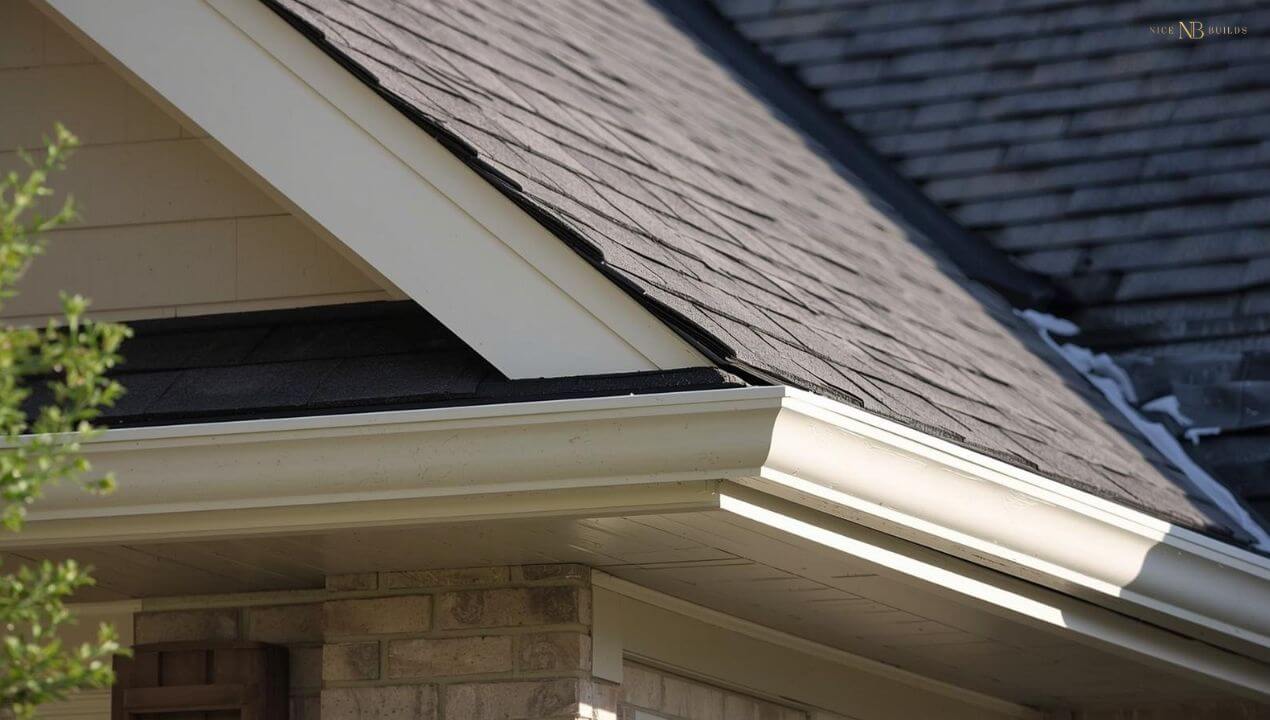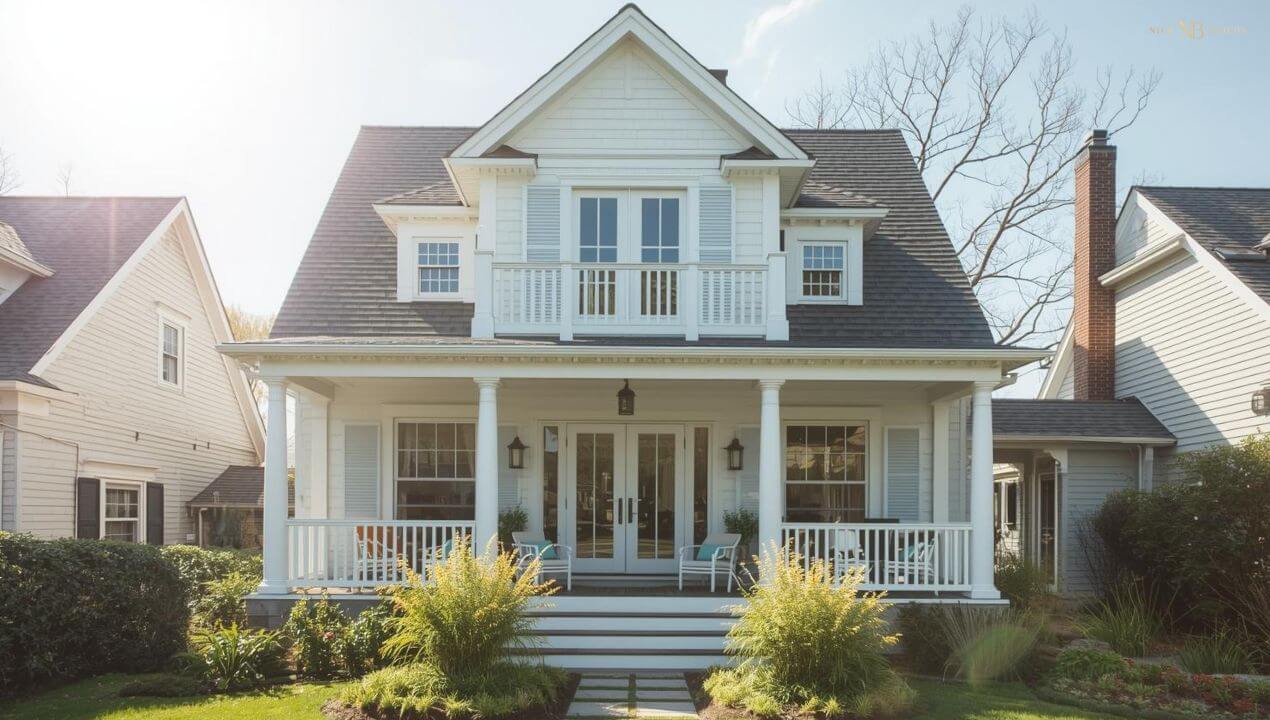Building a house is an exciting journey, especially if it’s your first time, but along with the excitement comes the need to carefully consider every detail, both big and small. When designing, it’s easy to focus on major elements like cost of building, floor plan, ceiling of your home, window and door placement; however, smaller features also play a surprisingly important role in both the appearance and function of the house.
With so many architectural terms to navigate, it’s easy to feel overwhelmed. One such term you’ll likely come across is eaves. Eaves on a house are a part of the home’s roof that overhangs the exterior walls, providing essential protection from the elements by directing rainwater and debris away from the building and offering shade to reduce heat.
These seemingly minor details of home construction can have a significant impact on both the design and overall performance of a home. Eaves, for instance, are more than just an architectural feature; they largely contribute to your home’s sustainability by playing a crucial role in temperature management and moisture control, particularly in the challenging Australian climate.
Why are Eaves on a House Important?
Roof eaves are the sections of the roof that extend beyond the exterior walls of a home, protecting against harsh weather conditions and various forms of external damage. Beyond their functional benefits, eaves also enhance the visual appeal of a home’s facade. More importantly, they contribute to natural temperature regulation by helping to keep interiors cooler and more comfortable.
In areas with mild weather, a house with no eaves might not seem like a problem at first. However, over time, eaves play a vital role in regulating indoor conditions and protecting the home, making them an important feature for long-term convenience and efficiency.
Eaves typically feature a horizontal underside known as the soffit, which is often vented to promote air circulation through the attic or roof space. The overhanging section of the eave is a common element in nearly all homes, regardless of their shape, size, or architectural style. While many people view eaves as purely decorative, their functionality goes far beyond aesthetic; you might be surprised by how essential they are to the overall performance and protection of a home.
Eaves vs Soffit: Differences
It is extremely easy to get eaves on a house and roof soffits confused, while they’re terms used interchangeably, they are not the same. Referring to different parts of the roof structure, eaves are the edges of the roof that extend beyond the exterior walls of the home, whereas the soffit is the horizontal underside of the eaves.
The location and function of these parts are what set them apart. Eaves extend beyond the outer walls of a home, protecting against rainwater and harsh weather conditions while also naturally helping to regulate indoor temperatures. Soffits are located on the underside of the eaves and serve both a functional and aesthetic purpose. They allow for proper attic ventilation and give the roofline a clean, finished appearance. Soffit can be either solid or vented, depending on climate control needs.
Eaves include the entirety of the overhanging section, the rafters, fascia, which is the material that covers the roofing framework, soffit and sometimes the gutter. Soffits, on the other hand, are a part of the eaves; they’re a support system of a sort. Materials like aluminium, wood, vinyl or fibre cement are used to build the soffit.
Looking for the perfect location to build your dream home? Discover the best suburbs to live in Brisbane.
Types of Eaves
Roof eaves for homes can come in several shapes and sizes. When designing your home, understanding the various types of eaves can be essential. With reasonable information, you can enhance not just the home’s aesthetic but also its functional aspects.
Open Eaves: With open eaves, the rafters and underside of the roof are exposed and visible. This type, often used in traditional or rustic-style homes, can be ventilated but may require additional protection against pests or weather difficulties.
Box Eaves: Boxed eaves are a type of closed eave where the overhang and underside are fully enclosed, creating a neat and squared finish. The design conceals the roof rafters and typically includes a fascia board at the edge for a trim with the soffit sitting flush against the structure.
Soffit Eaves: A type of closed eave that specifically features a soffit panel, usually made of aluminium, vinyl or wood. This structure helps with ventilation and protects the roof structure from moisture, insects and birds.
Abbreviated Eaves: As the name suggests, abbreviated eaves are very short eaves or almost no overhang at all. With modern and minimalistic architecture, such eaves complement the groom. The downside, however, could be the lack of protection from outside elements and a negative impact on energy efficiency.
Fly Eaves: Fly eaves, also known as fly rafters, refer to the portion of the roof eave that extends beyond the gable end wall of a building. They project outward, unsupported by the wall beneath and are often seen in traditional and decorative architecture.
Related post: What is a Bulkhead?
What do Eaves do?
While eaves on a house are often misjudged as just design elements, they play a vital role in both the function and efficiency of a home. Eaves, the part of the roof that extends beyond the exterior walls, do much more than add visual interest. They contribute significantly to a home’s weather protection, energy efficiency, ventilation, and overall durability.
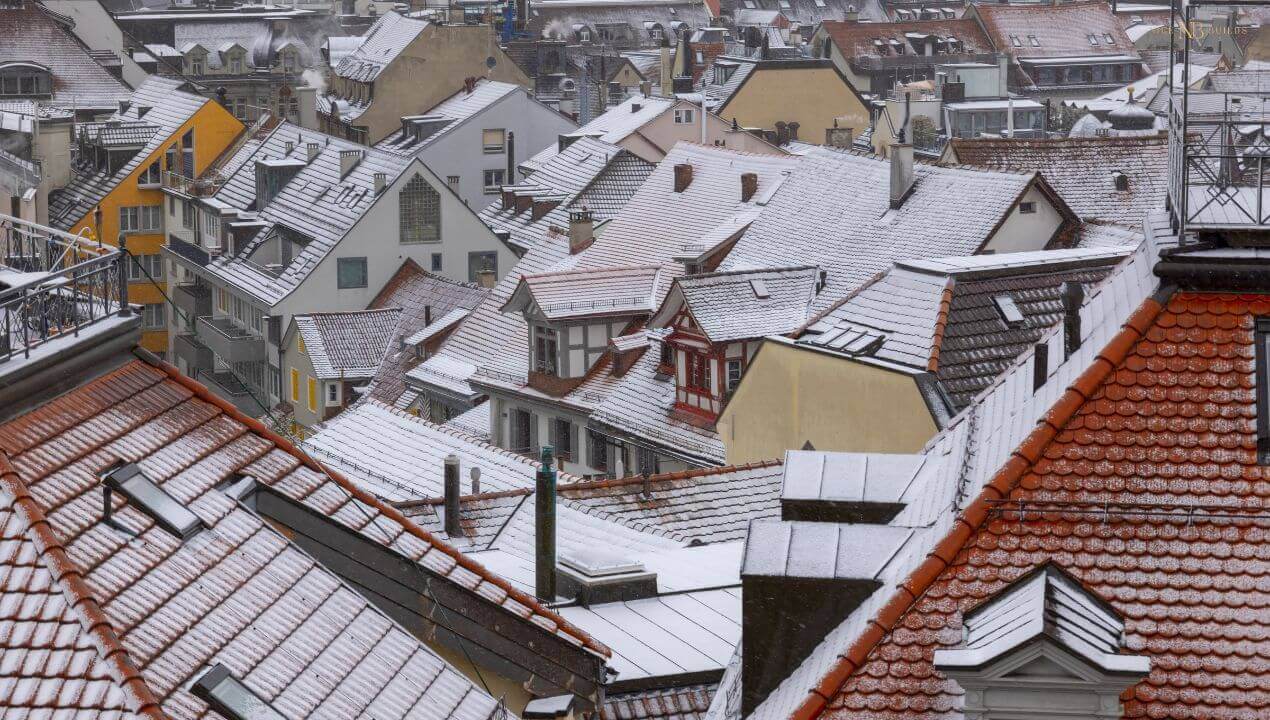
Temperature Regulation
Eaves significantly contribute to temperature regulation in homes by managing solar exposure and supporting roof ventilation. In both hot and cold climates, well-designed eaves help minimise environmental stress on the home while maximising comfort and energy efficiency.
The overhanging eaves block summer sunlight from entering windows, reducing heat gain and minimising reliance on air conditioning, while still allowing low-angle winter sunlight to penetrate and provide natural heating.
In addition, when combined with soffit vents, eaves enable continuous airflow into the attic, which helps dissipate excess heat during warmer months and balances interior and exterior temperatures during colder months. Especially in many parts of Australia where the climate is quite hot, the impact of eaves on temperature control can be extremely beneficial.
The airflow through the eaves prevents heat buildup, reduces condensation, and mitigates ice dam formation, all of which enhance energy efficiency. Eaves prolong the lifespan of roofing materials over time by physically and structurally supporting them. By moderating extreme seasonal temperatures, eaves create a more stable indoor environment, lower energy costs, and contribute to the overall thermal comfort of a home.
Moisture and Leakage Protection
Since eaves on a house project beyond the roofline, they prevent water from cascading directly down the walls, reducing the risk of staining, rot, mould growth, and deterioration of cladding materials. When paired with gutters, eaves channel water safely away from the structure, minimising the likelihood of foundation decay, basement leaks, pests or structural settlement caused by excess moisture around the building frame.
In colder climates, properly ventilated eaves also help reduce ice dam formation, which can otherwise force water beneath the roofing materials and lead to leaks inside the home. Eaves serve as a critical barrier that safeguards the home from water intrusion, ensuring sustainability, reduced maintenance, and long-term structural integrity.
Ventilation Support
Eaves play a vital role in providing shade and ventilation, both of which contribute to the comfort and efficiency of a home. With the outward extension, eaves cast shade over windows and exterior walls, reducing direct solar exposure, saving your space from turning into a burning sauna during hot weather, which in turn lowers cooling demands.
At the same time, eaves with soffit vents allow fresh air to enter the attic space, promoting continuous airflow that helps regulate roof temperature, prevent heat buildup, and reduce condensation. This combination of shading and ventilation not only stabilises indoor climates and saves energy but also protects the structural integrity of roofing materials while enhancing overall comfort for occupants.
Read: What are Hamptons style Homes?
Design and Architectural Base
In architecture and design, eaves on a house serve as both a functional and aesthetic element that defines the character and performance of a home. From a design perspective, the depth, shape, and detailing of eaves influence the overall proportions of a building. They contribute immensely to the home’s overall balance, rhythm, and stylistic expression.
Whatever it is that speaks to you, whether it’s exposed rafters in traditional homes, elegant minimal lines in modern architecture, or ornate brackets in classical designs, eaves add the much-needed flair to your facade.
Beyond aesthetics, eaves embody principles of passive design by controlling light, shade, and airflow, integrating seamlessly into sustainable building practices. Its projection frames the roofline, softens transitions between roof and wall, and enhances the building’s silhouette, all while providing practical shelter for facades, windows, and entryways.
Build with confidence! Learn the steps of construction so you can stay informed and track your progress accordingly.
What to Consider When Choosing Roof Eaves?
Roof eaves contribute significantly to the overall appearance and style of your home. While it’s essential to consider your own preferences, it’s also important to weigh the range of practical and design-related considerations. Making the right decision is all about balancing aesthetics and functionality.
The selection of eaves can be influenced by several factors, including climate conditions, materials used, building regulations and of course, your budget. Additionally, the style of the home, whether it’s traditional or modern, will play a role, as will its location, city or suburb. All these elements determine the most suitable type of eaves for your project.
Climate and Weather Conditions
When choosing among eaves, climate is one of the most important references. In hot regions, longer overhangs help block harsh sunlight and reduce cooling needs. In colder or snowy climates, carefully designed eaves can handle snow loads, thus helping to reduce ice dams and direct water away from the home. In areas with heavy rainfall, deeper eaves provide extra protection for walls and foundations.
Choice of Materials
The choice of materials also affects performance and maintenance. Durable, weather-resistant materials like timber, metal, or composite soffits ensure longevity, while easy clean finishes make maintenance simpler, especially around gutters and vents. When high-quality materials are used, protection and support are guaranteed.
Rules and Regulations
Local building codes and regulations must always be considered to ensure that homes are being built according to the set standard. Some areas limit how far eaves can stretch due to property lines, fire safety, or neighbourhood design standards. Ensuring compliance avoids costly adjustments later in the process.
Even when rebuilds or renovations are being done, there are rules that homeowners and builders follow to ensure that all parts of the home are built accordingly. All such regulations help determine the most practical and visually appropriate type of eaves for your specific project.
Does Your Roof Need a Drip Edge?
A drip edge is a metal strip installed along the edges of your roof, directly beneath the roof shingles, and over the roof eaves, extending out and over the edge of the fascia. The drip edge on the eaves helps prevent water from flowing underneath the roofing material and into the eaves. It isn’t mandatory, but its benefits are several.
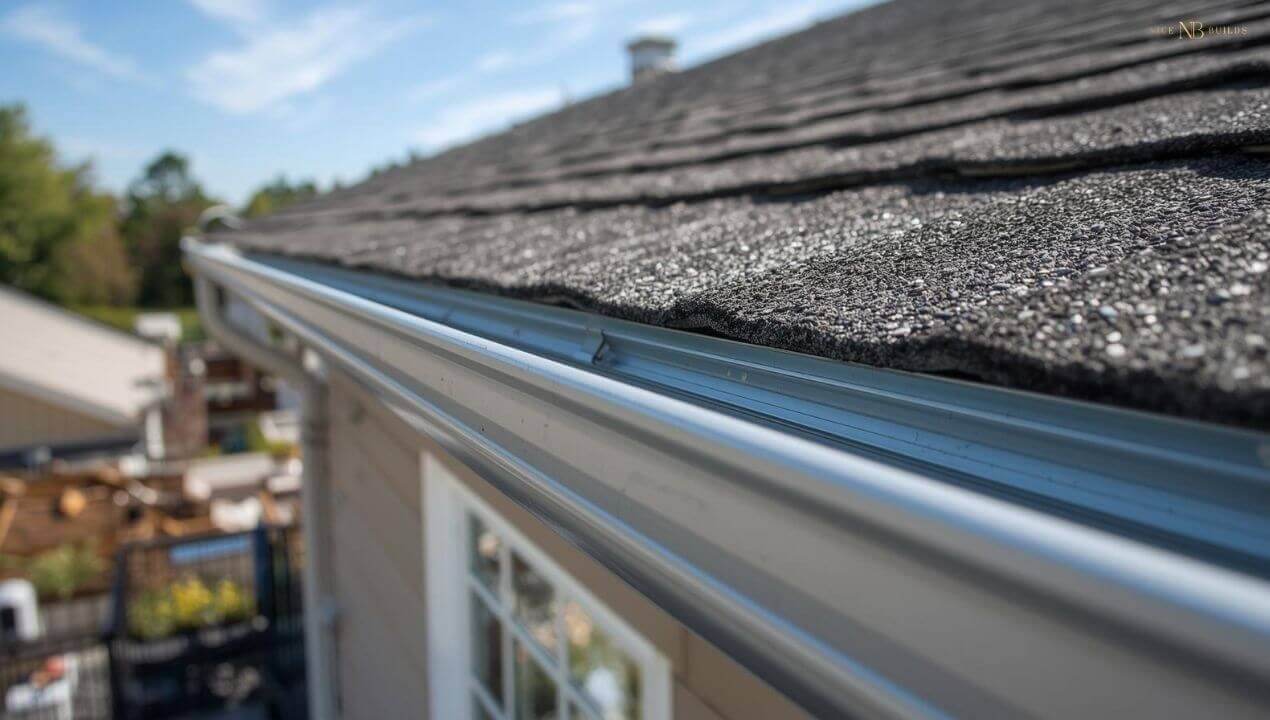
Not only does the drip edge give roofs a finished look, but it also complements the overall aesthetic of the home. Drips prevent shagging and protect from pests and other external influences.
Without a drip edge, water can wick under the edges of your shingles, harming the fascia and the roof material. If the damages accumulate, repairs can be costly. If your area is prone to heavy rainfall or snow, drip edges are highly recommended.
Maintenance Tips for Eaves
Like all parts of a home, eaves require optimum maintenance to keep them functioning, visually appealing and free from damage. Eaves on a house are constantly exposed to the elements and are prone to issues like moisture buildup, pest intrusion and structural rips. Regular upkeep extends the life of your roof structure and helps maintain energy efficiency and indoor comfort.
Regular Cleaning: Remove all the dirt and debris from eaves and gutters at least twice a year to prevent water buildup and blockages. If such items accumulate, issues including water overflow, wood or material rot and pest infestation can arise.
Inspect for Water Damage and Rot: Since eaves are constantly exposed to the elements, moisture can cause paint to peel, wood to rot or metal to corrode. Check for cracks, sagging, peeling paint, rot, or insect activity, and fix any issues promptly.
Check Ventilation: Ensure soffit vents are clear of insulation or debris to maintain proper attic airflow. This helps prevent moisture buildup and regulate temperature. Investigate any water dripping or staining on walls immediately to control structural or interior damage.
Professional inspection: While regular maintenance from the homeowner is essential, a professional can identify any hidden damage and ensure all components are in good condition. Such inspections can help resolve issues quickly and prevent greater inconveniences.
Eaves are a vital component of any well-designed and properly functioning home. They do far more than add visual weight to your roofline and facade; they protect your home from the elements, improve energy efficiency, provide proper ventilation and contribute to the overall structural integrity of the residence. Such aspects of home building are often overlooked, but by understanding their function and significance, the comfort, efficiency and longevity of your home can be ensured. Whether you’re building a new home or renovating an existing one, careful consideration of type, design and maintenance of your eaves can have long-lasting benefits.
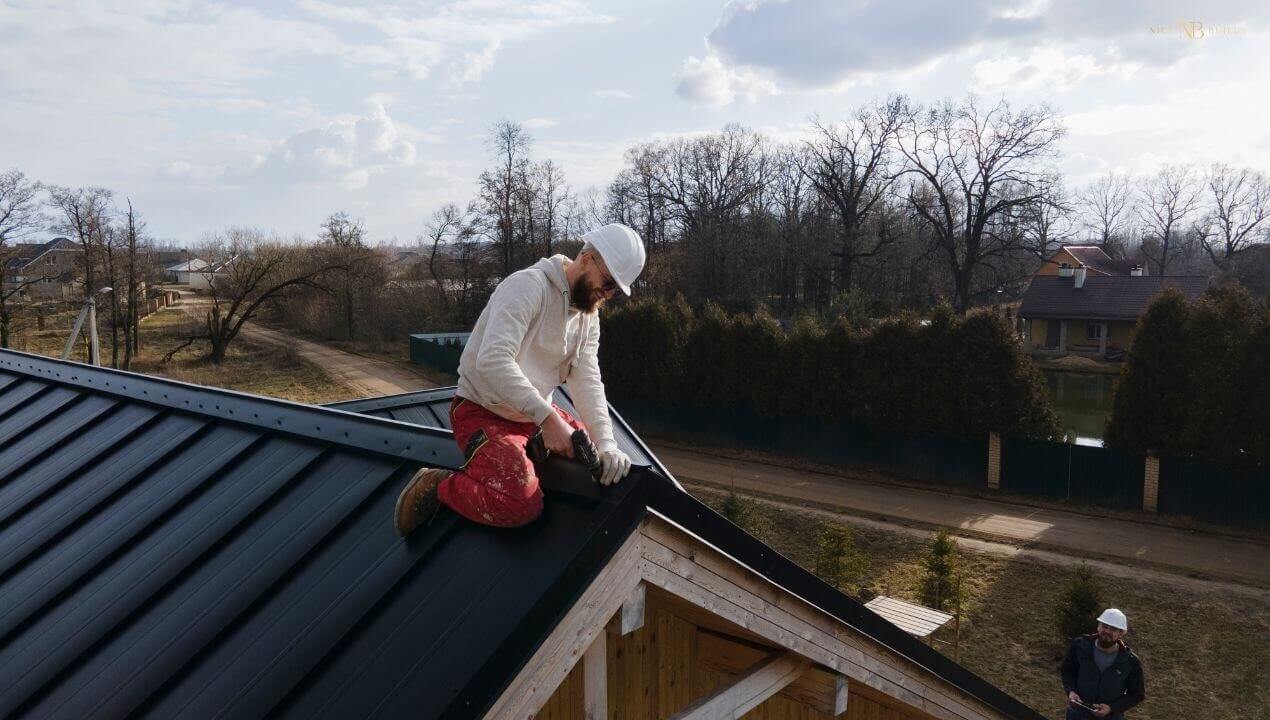
Wish to learn more about eaves and roofing? Get in touch with experts at Nice Builds, your trusted homebuilder based in Brisbane, and discover everything you need to know about building your dream home.
FAQs
How much do eaves cost in Australia?
Depending on the location, design, type of build, and the products used, eaves on a house in Australia can cost anywhere from a few thousand dollars to potentially over ten thousand.
How can you repair the eaves on a house?
Minor repairs can be handled on your own; however, in case of extensive damage, it’s best to consult a professional. Once the issue has been assessed, damaged materials like rotten wood, fascia, pests, or debris can be removed. Any holes or gaps should be filled, sanded and sealed. The structural elements can be further replaced or reinforced as needed to ensure proper function.
Do you need eaves on a house?
While it is possible to build a house without eaves, it’s practically unviable. Eaves serve several essential functions that prove worthy in all sorts of climates and locations. From weather protection, temperature regulation, and ventilation to architectural and design balance, eaves are small yet significant features with numerous outstanding benefits.
How often do eaves need to be cleaned?
Cleaning the eaves regularly helps keep them in good condition and prevents water damage, pest issues and ventilation problems. The general recommendation is at least twice a year; however, depending on the surrounding conditions and where you live, you may need to clean more frequently.


