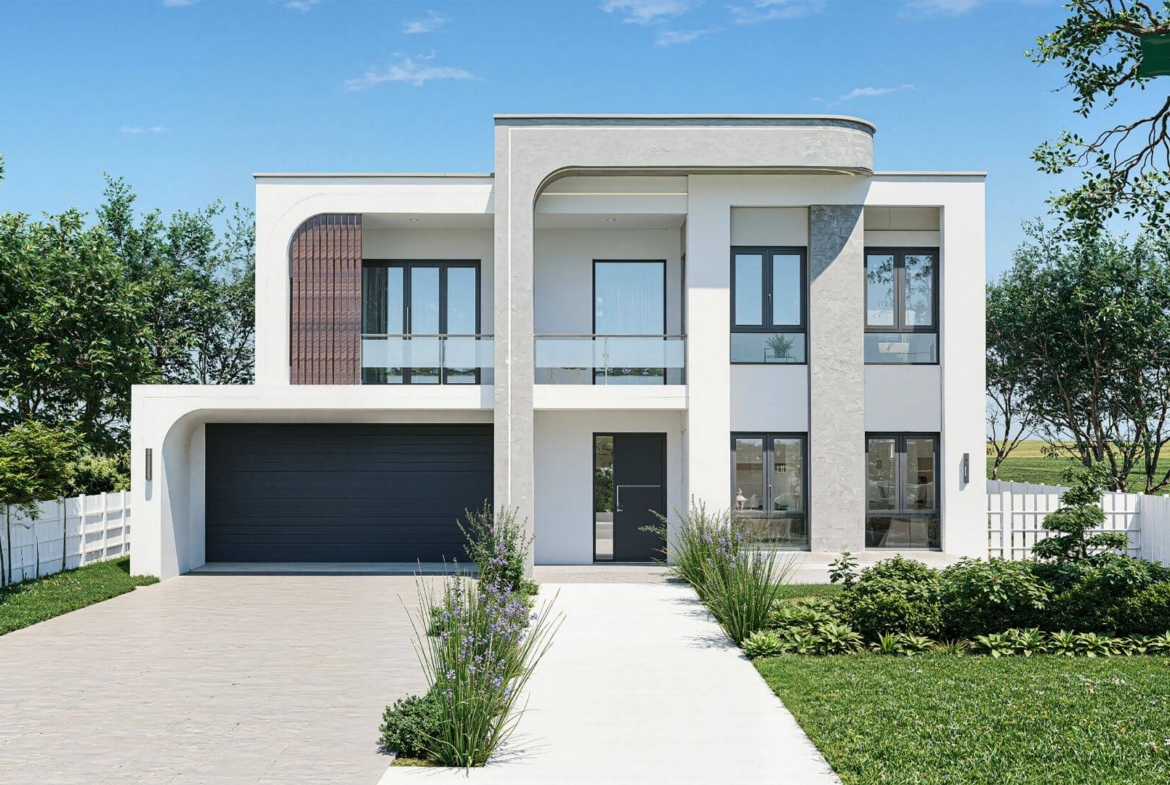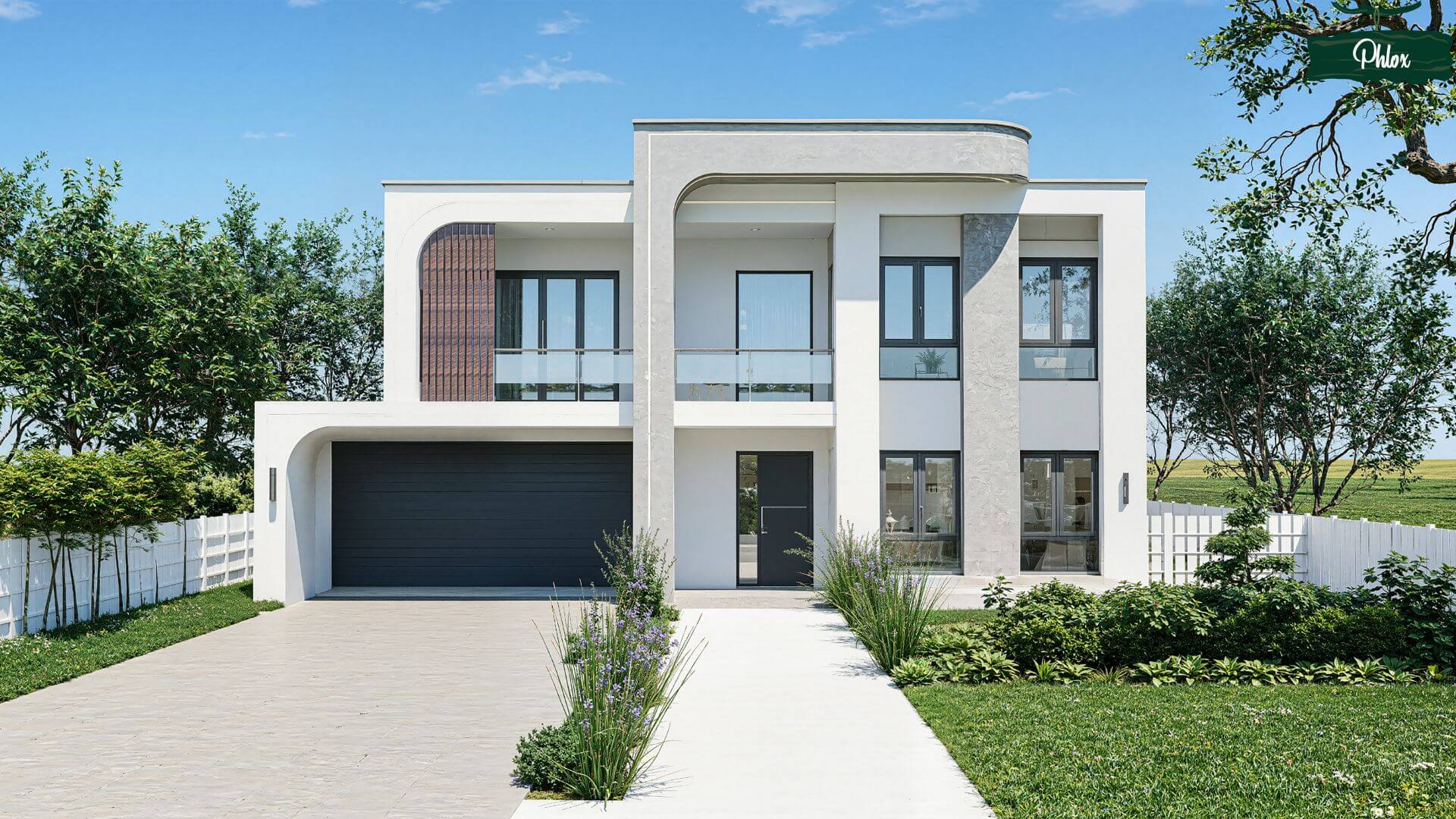Bracken Ridge QLD 4017
- From $1,799,900
Details
Updated on January 30, 2026 at 3:52 pm- Price From $1,799,900
- Property Size 400.62 m²
- Land Area 550 m²
- Bedrooms 5
- Bathrooms 4
- Garages 2
Overview
- 5
- 4
- 2
- 400.62 m²
Description
Nice Builds Full Turnkey Package Highlights:
✦ 2590 mm ceiling height on the ground floor and 2440 mm ceiling height on the first floor.
✦ 1200mm wide entry door
✦ 6 Zones ducted air conditioning
✦ 900mm Appliances
✦ Brick rendered
✦ 20mm stone bench tops to kitchen, bathrooms and laundry
✦ Soft closure cabinetry throughout
✦ Wall hung vanities with above countertop basins
✦ Under mount sink plus gooseneck tap-wear to kitchen and laundry
✦ Porcelain 600×600 tiles to floors throughout as per plan and Alfresco
✦ Floor to ceiling 600×300 Gloss white or Matt white rectified wall tiles to bathrooms and Ensuite
✦ Diamond barrier screens to windows and sliding doors
✦ Quality carpets, mirrored robes & rollers blinds throughout
✦ Fencing and landscaping
✦ Salt and Pepper Exposed aggregate driveway
✦ Quality appliances and many more…
Mortgage Calculator
- Down Payment
- Loan Amount
- Monthly Mortgage Payment
Contact Information
View Listings- Aashish Manandhar




