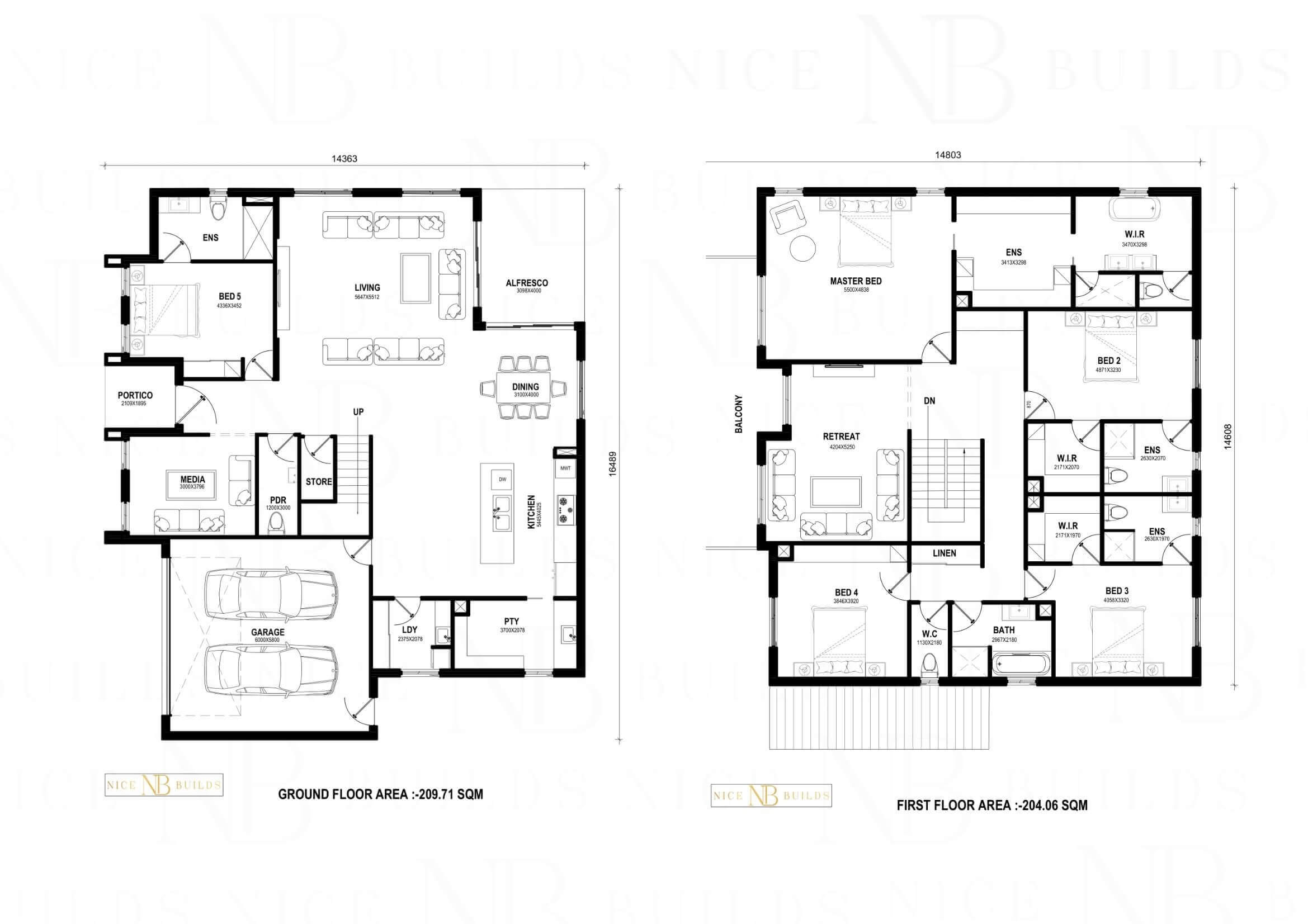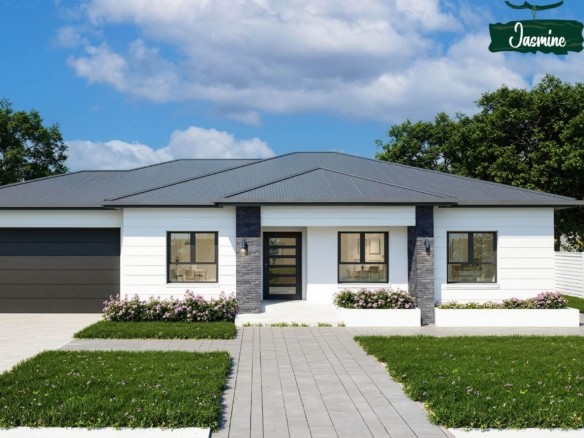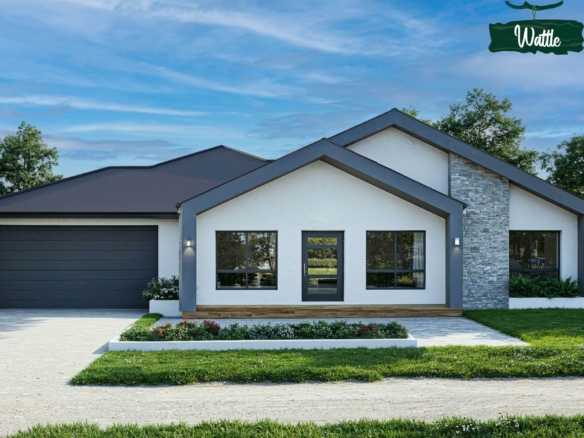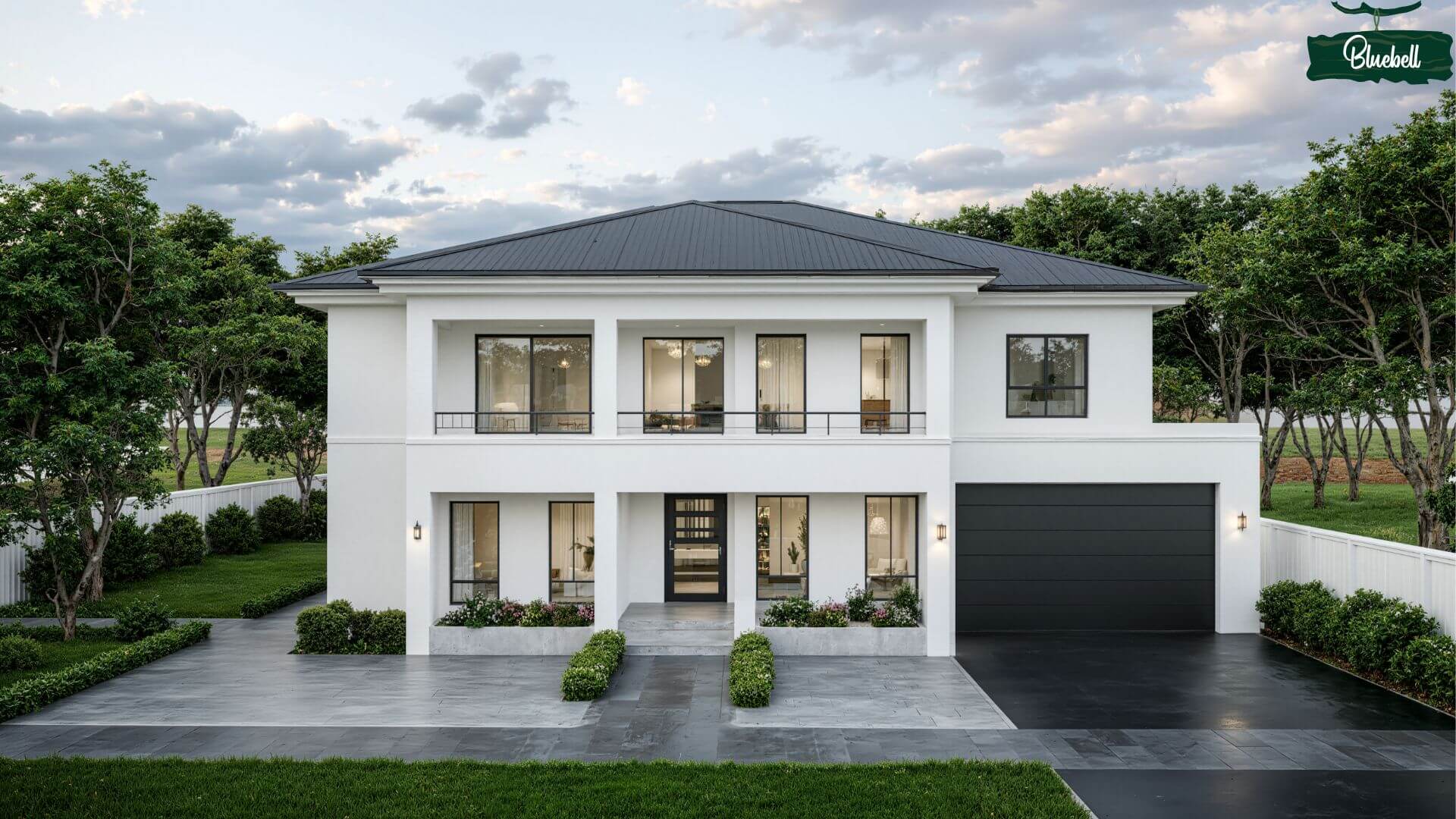Details Updated on July 18, 2025 at 5:43 pm
-
Property ID Melbourne
-
Property Size 413.77 m²
-
Bedrooms 5
-
Bathrooms 5.5
-
Garages 2
-
Garage Size 34.8 m²
-
Property Type Double Storey
Description
Nice Builds Full Turnkey Package Highlights:
✦ 2590mm ceiling height on the ground floor and 2440mm ceiling height on the first floor.
✦ 1200mm wide entry door
✦ 6 Zones ducted air conditioning
✦ 900mm Appliances
✦ Brick rendered
✦ 20mm stone bench tops to kitchen, bathrooms and laundry
✦ Soft closure cabinetry throughout
✦ Wall hung vanities with above countertop basins
✦ Under mount sink plus gooseneck tap-wear to kitchen and laundry
✦ Porcelain 600×600 tiles to floors throughout as per plan and Alfresco
✦ Floor to ceiling 600×300 Gloss white or Matt white rectified wall tiles to bathrooms and Ensuite
✦ Diamond barrier screens to windows and sliding doors
✦ Quality carpets, mirrored robes & rollers blinds throughout
✦ Fencing and landscaping
✦ Salt and Pepper Exposed aggregate driveway
✦ Quality appliances and many more…
Video
Overview
- Double Storey
- 5
- 5.5
- 2
- 413.77 Sq m
Mortgage Calculator
-
Down Payment
-
Loan Amount
-
Monthly Mortgage Payment
Contact Information
View ListingsSimilar Listings
- Nice Builds





