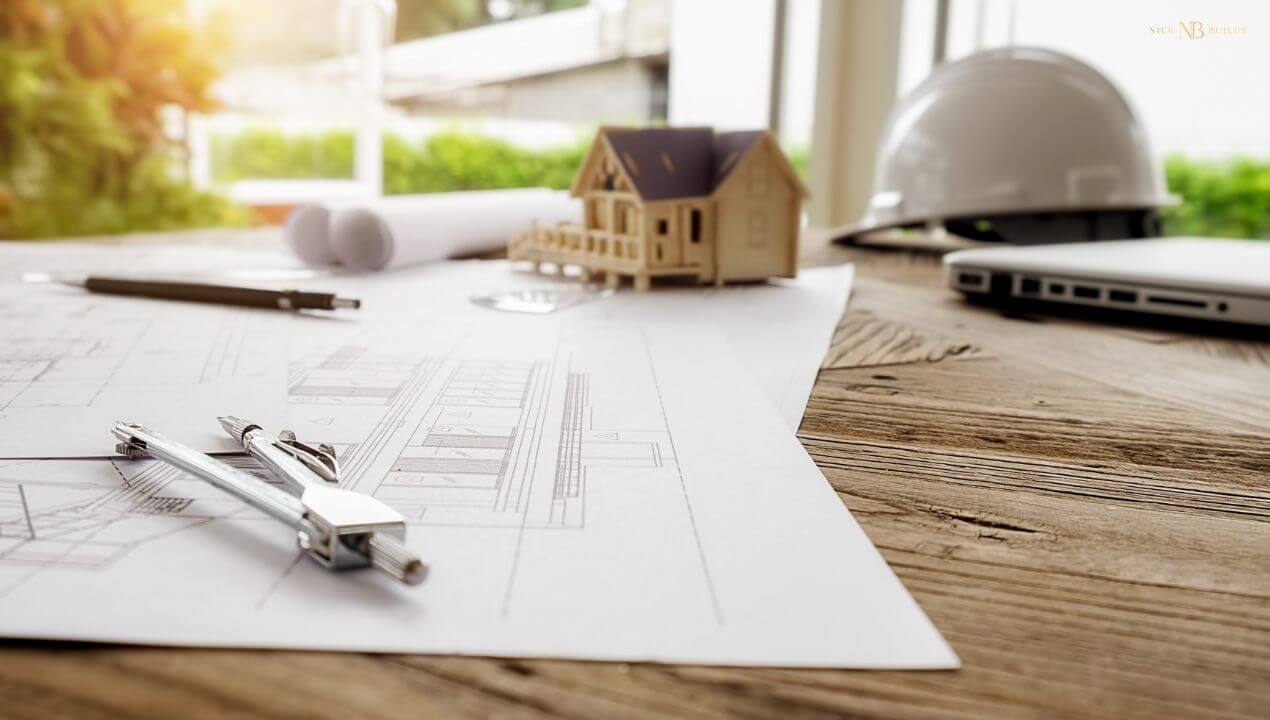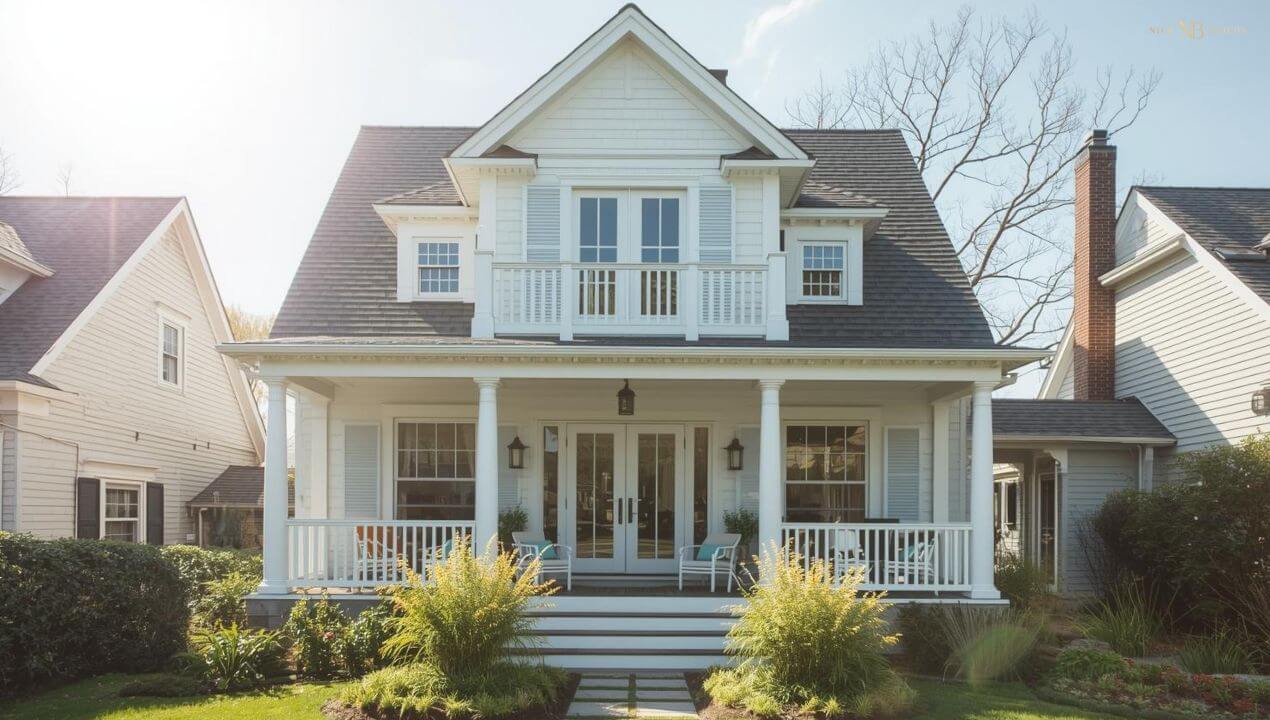A building project, regardless of its complexity, duration, or category, is an incredibly daunting adventure. It might be an adjustment, a renovation or an entirely new build. It could be a massive modern establishment within the heart of the city or a little coastal home. Whatever the dream might be, there’s a general number of steps that need to be followed.
Often, the home-building journey, filled with excitement and hope, begins with dread and uncertainty. However, if the building process is outlined with the budget and schedule properly tracked, the burden is alleviated. Completion of each stage is a different breakthrough.
Building a home requires transparency. Understanding the stages of house construction helps you build your home with confidence. As you comprehend each stage, you can draw informed conclusions, handle expectations, and construct your dream accordingly. In case of mishaps and risks, being informed and constantly updated helps mitigate them.
Given the time and effort put into designing and managing their dream home, buyers should want to see the construction of their homes from start to finish. With a builder to direct them every step of the home-building process, they can be guided through each stage and ensure they obtain the best results.
Every building project is different; the conception, design and quotations are bound to vary according to the construction site, type and labour inclusion. Yet, in essence, all processes define common development.
What are the stages of building a house?
Being aware of your responsibilities is vital when managing an assignment. Thorough research is essential to conclude whether a contractor is fit for the job. As a buyer, your primary concern is getting the right people for your project.
It is the project manager’s duty to help you communicate your expectations and arrange the builders and tradespeople who will further help execute whatever you have in mind. Once the criteria are fulfilled, a draft is drawn, outlining all stages of home building.
The stages begin with planning and run through physical execution to conclude with finishing and examination. Each step is distinct depending on the category or scale of the project.
Pre-construction planning
Before actual construction begins, plans need to be drawn. When priorities are set, needs and wants are separated and oriented accordingly. During pre-construction, feasibility is confirmed, and investments are speculated.
Assessing the type of build is crucial when deciding what any construction entails. In the case of knockdown and rebuild, for instance, the process of demolition also needs to be considered, and further operations need to be mapped accordingly.
Pre-construction planning sets the foundation for a smooth build, helps prevent delays and ensures cost efficiency. Executions are rare at this stage, but frameworks are drafted that help further implementations when the construction stage begins.
Defining goals and budgeting
Not everyone wants the same thing for their home; that’s how the stages may differ one after another. Knowing what can be achieved and what needs to be accomplished for you to build a residence that suits your lifestyle is the core of pre-planning.
Budgeting is something everyone considers while building their home. When priorities are set, the means to achieve them is what budgeting entails. Concerns about budget overruns are everywhere; however, the process can be much more straightforward than one might assume.
Beginning with understanding your site is crucial. What type of land do you plan to build on? Is the location accessible? Is it in the city or a suburb? What will the size of your home be? Your intentions regarding the home, design solutions, and product additions must be properly communicated for accurate budgeting.
Additionally, it’s important to budget for construction materials to ensure transparency about expenses throughout the building process and help avoid conflicts. At the time of building, financial concerns are imminent; the stages of house construction can be tedious when finances are not considered. Home loan plans for building your dream home in Australia don’t have to be risky when prior plans are made and objectives are secured.
Design and construction planning
Project builders or hired architects help create conceptual designs according to your expectations. Builders work closely with homeowners to understand daily routines, family size, and lifestyle habits. Their roles extend beyond aesthetic layouts, focusing on turning your needs into practical and functional designs.
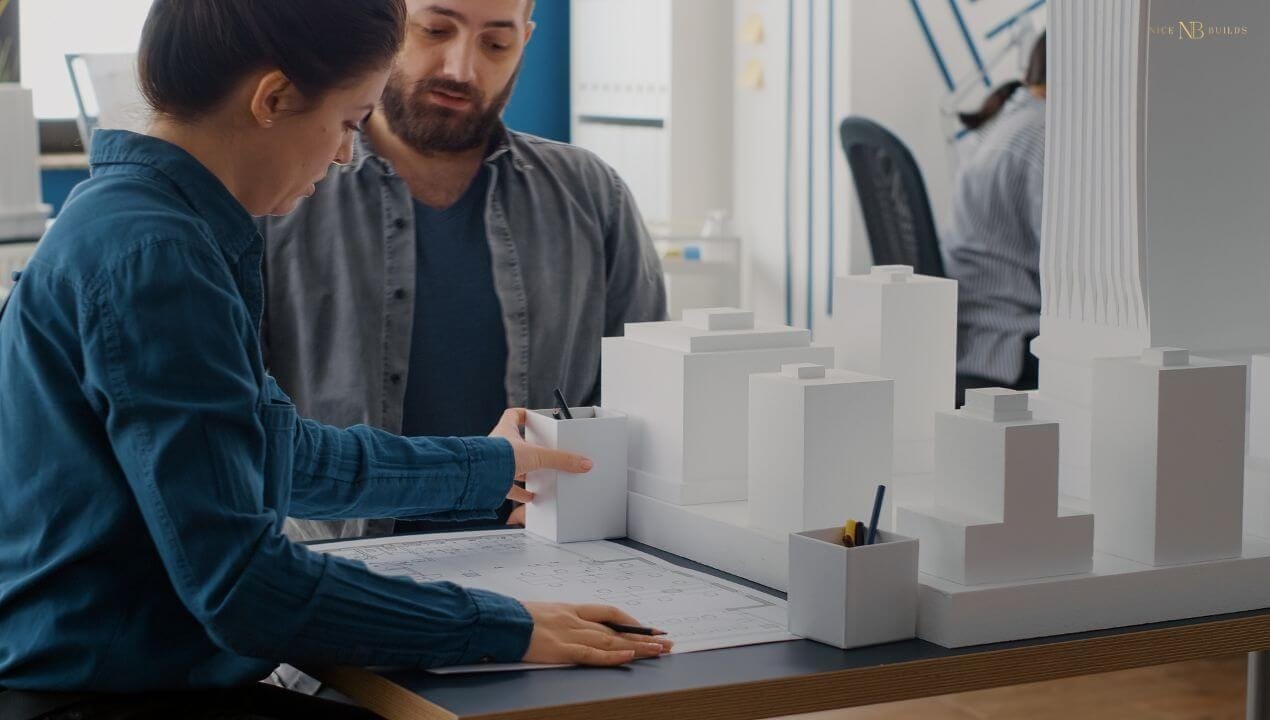
Incorporating sustainable features further enhances the value of your home. Such additions promote energy efficiency, which not only reduces environmental impact but also enhances long-term comfort and safety. Solar power integration and secure, eco-friendly insulation are some sustainable components.
Once the design is refined and agreed upon, the final architectural drawings are prepared, moving to finalisation. These documents provide clarity for contractors and ensure compliance with building principles and regulations. They serve as a basis for accurate cost estimation and scheduling.
Procurement plans
Raw materials form the backbone of any construction project. A well-thought-out procurement strategy helps avoid delays, manage budgets and maintain the quality of construction. It is crucial to plan the sourcing of materials, whether they’ll be local or imported, compare costs and quality and ensure no compromises are made whatsoever.
Decisions on bulk or phased purchases depend on project size, storage facilities, cash flow and material availability. To ensure reliability, it is advisable to pre-select trusted vendors, especially for essential items.
Legal and regulatory approvals
The legal foundation is an integral part of the home construction process. All labour roles need to be formalised in legal contracts, word by word, such that all parties have a clear understanding and are in obedience with regional laws.
Obtaining land ownership verification alongside building permits from the local authority is crucial. Having a contract with the builder secures a warranty, final payment plans, and fulfilment dates.
Before construction begins, all legal and regulatory requirements should be met to protect the homeowner from future disputes, fines or delays. Negotiate the payment terms and make sure all clearances are granted.
Contingency Planning
No home is built in a day; for a project as big, preparing for risks and mishaps can help mitigate the loss. Construction projects are inherently complex, with potential threats and challenges that require a level of anticipation to protect both the project and the investment.
Contingency planning entails providing a buffer for unexpected costs or schedule adjustments without compromising the quality of construction. Once the design and budget are confirmed, risks can be predicted, for which financial, design and schedule contingencies are put into place.
Base stage and Foundation
The initial stage of constructing a home involves site preparation. This includes clearing vegetation, garbage or debris, levelling the ground to create a stable base, and conducting geotechnical tests to assess soil strength, load-bearing capacity, and the need for reinforcement.
Ensuring that tradespeople have all the necessary facilities helps prevent delays, especially when the site is in a challenging location. Creating access routes for construction vehicles, material delivery, and worker movement is critical. Providing temporary connections for water and electricity supports the construction work.
Different sites present different demands. There are locations where site prep usually requires minimal work; however, on severely sloped sites, unsuitable or difficult soils, heavy vegetation and complex courses can cause trouble.

Once the site is ready, the foundation is laid, and it is the stage for your home. The most appropriate sort of foundation for your site needs to be chosen early on. Decisions are made based on the type of build and the soil you’re working on, which is why a geotechnical test is necessary.
Trenches are dug into the soil, and compacted gravel or sand coatings are added for stability and drainage. After underground connections are made for plumbing and electrical lines and stormwater systems, a concrete slab is poured to form the base of the house. Lastly, to prevent moisture from seeping in, waterproofing or damp-proof courses are applied.
Proper site preparation and a strong foundation ensure that the home remains structurally stable, safe and durable for decades, preventing issues like cracks, termites or water damage.
Read: What are Hamptons style homes?
Frame stage and structural work
Framing, as the name suggests, involves building the skeleton of your home. With the foundations in place, framing is a significant initial step among all phases of building a new home when things really start to take shape.
The structural framework is erected based on finalised drawings. Frames are typically made of timber or steel, depending on personal preference and house design. Next comes the roof structure, where prefabricated trusses are installed to wrap the space between walls and create the basic roof shape. Further framing elements are added to secure the solidity of the home and for stormproofing.
After the external, internal walls, floors and roofs are constructed, electricians and plumbers install essential wiring and pipes for power, water and gas. It is after the roof, doors and windows, external frames and insulation around the framing are complete that a building certifier approves the structure. Throughout this process, the project manager supervises the steps to ensure all client requirements are met.
Lockup stage
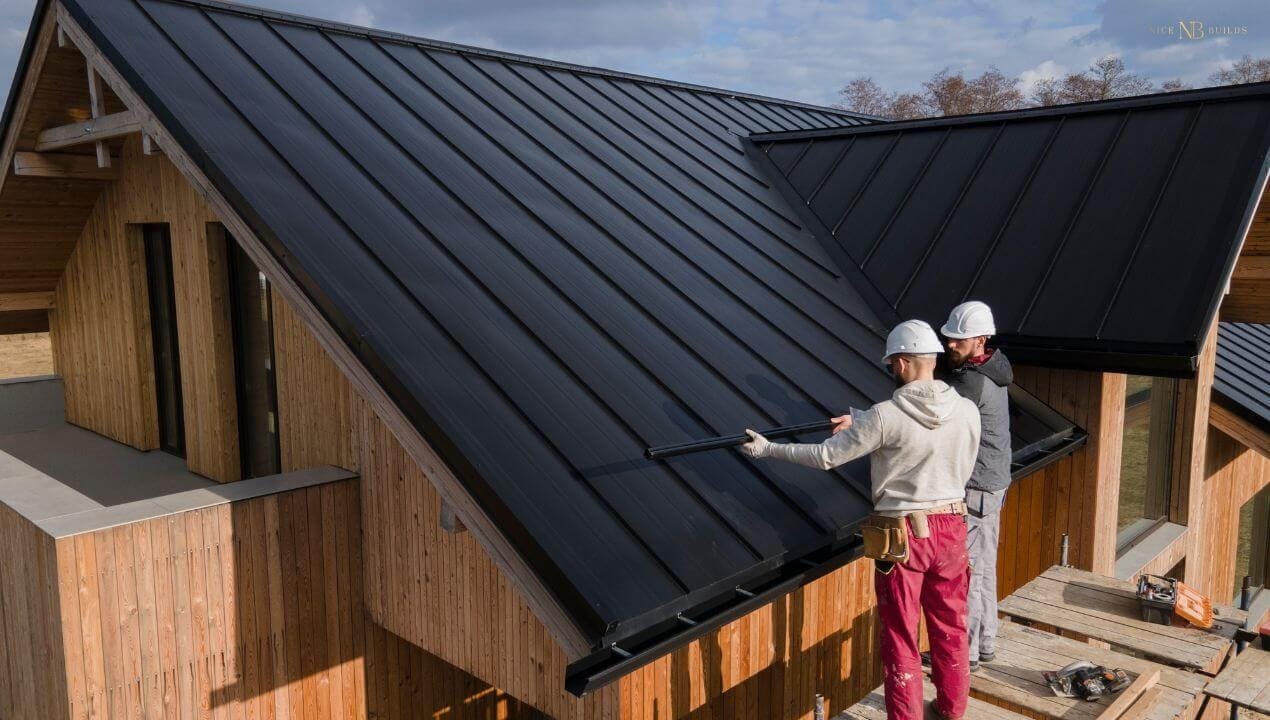
This point, among all stages of construction, is a notable milestone. It refers to the point where the structure is sufficiently enclosed to be secured, meaning the home is protected from any outside elements.
In this phase, windows, external doors, roofing and cladding are installed, allowing internal work to continue safely without exposure to bad weather, intruders and potential damage. For roof structures, tiles, metal sheets or shingles are installed, along with roof eaves that help prevent weather damage, they make the home weatherproof. For windows and doors, frames and glazing are fitted to seal the openings.
Apart from functional benefits, the lockup stage gives your home its defining aesthetic. Windows and doors add character to your home. In construction contracts, the lockup stage often involves a major progress payment. It marks the visible beginning of your home-building journey.
Internal linings and plastering
When internal walls and roofs are constructed, the home takes a more finalised shape. During this stage, plasterboard and drywall are fixed to the constructed internal wall frames and ceilings.
Insulation is applied to all interior and exterior walls. Anything from fibreglass that comes in rolls, to spray foam that can be used on enclosed, existing walls, and new wall recesses can be applied. This step ensures energy efficiency and helps maintain indoor temperature.
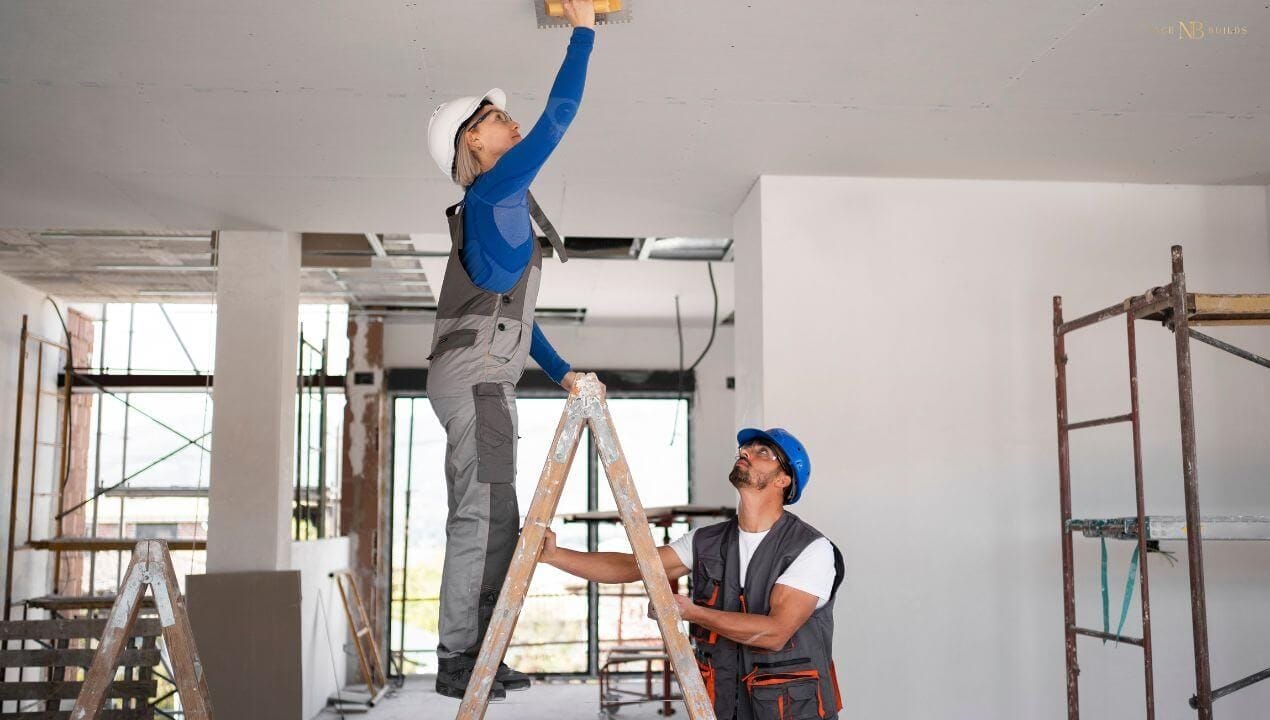
To prepare a smooth surface for painting, tiling and wall finishes, the joints between plasterboards are taped, filled and sanded. Other decorative plasterwork may be added during this stage.
Fit-out or fixing stage
Fit-out is the step when construction progresses internally and the residence starts to feel like home. Electrical and other fixtures and fittings, including kitchen and bathroom cabinets, bulkheads to seal further elements, tiles, tapware, mirrors, basins, baths and shower screens will be installed.
This marks the laborious middle stage of the building process. As critical as it is, it can also be taxing and feel like no progress is being made whatsoever. The fixing stage takes time, and the visual impact can seem minimal initially. However, it is this very stage that transforms a bare structure into a livable space, so patience is essential.
Toward the wrap-up, while ensuring the home meets its functional elements, homeowners can see how their chosen design elements, such as colours, materials and finishes, come together.
Painting and decorating
After plastering and sanding, walls and ceilings are primed, which means they’re ready for painting. The home begins to transform from a construction site to a living space with the addition of colour and texture.
The painting and decoration are primarily done at the fixing stage when all internal and external cords are linked and walls are ready to be painted. Painting doesn’t just present personality and style but also protects the walls from excessive moisture, weather and wear.
When proper materials are used, the life of walls, woodwork and metal fittings is extended. Choosing the right colours and decorative elements is essential for creating the desired atmosphere. Apart from personal preference, room size, location, and style should also be noted when making decisions.
It is after carpets, cabinets and other appliances are installed that the main decorative and painting finishes are applied. Around completion, touch-ups can be made once the electrical and plumbing fixtures are installed.
Sick of the city hustle? Explore the best suburbs in Brisbane for your perfect home.
Practical completion and final inspection
The completion stage involves adding finishing touches to the home to make it ready for occupancy. All structural, external, and internal works are substantially finalised. You should ensure that everything is done as per the contract and that all included appliances and systems operate well.
With painting, tiling, electrical fittings and plumbing fixtures in place, a practical completion inspection is conducted with the builder to identify defects that need rectification before transfer. During the examination, the homeowner and builder review all rooms and fixtures. Defects and incomplete tasks are noted and later addressed. The date of handover and settlement is also decided at this stage.
The certificate of occupancy is granted after one more inspection from the building surveyor. You must take the assessment seriously and make the full payment when all duties are satisfied.
Handover and Move in
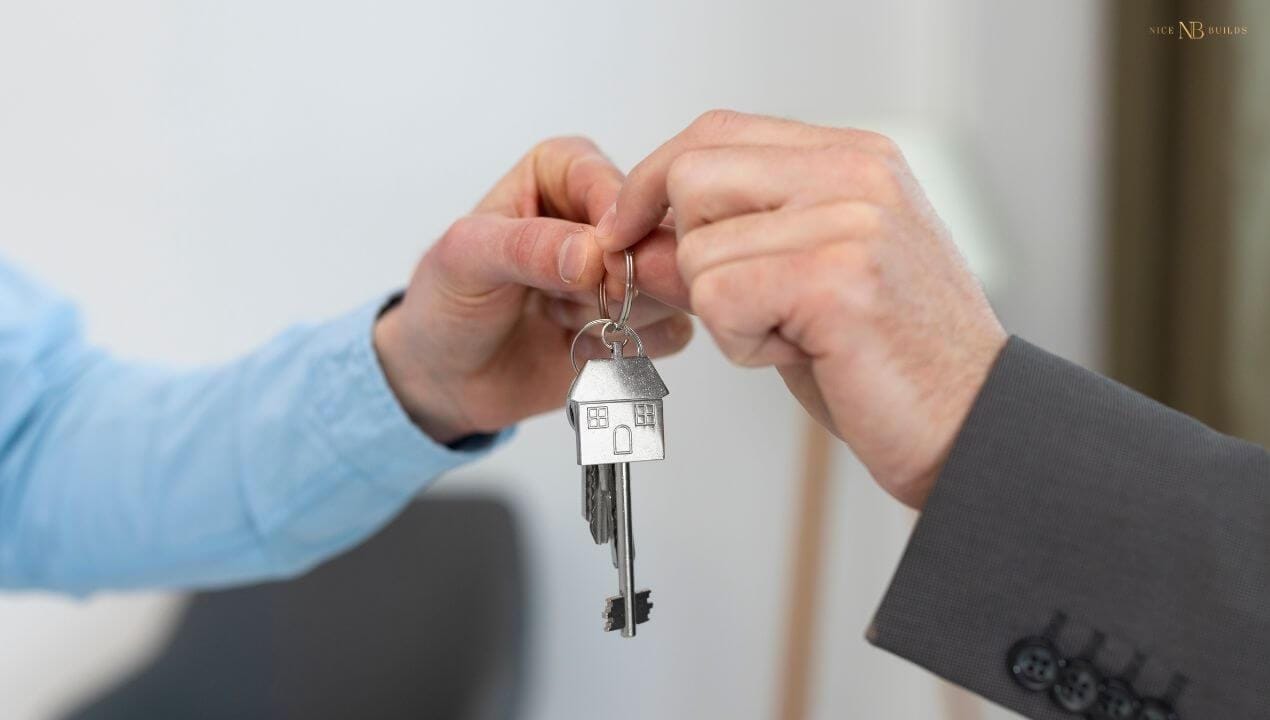
Taking time to ensure all expectations are met is vital before the official move-in. After inspection, you will be provided with the keys to your new home and all necessary information that can help you settle in.
Certain appliances that need installation can be covered at an agreed time after transfer. Warranties, manuals, and compliance certificates for electrical and plumbing appliances are also provided with maintenance guides.
The defects liability period is an essential aspect of any building contract that is issued when a home is sold. For instance, when building your residence in Australia, the period of liability is denoted as 12 months after the date of completion. This contract obligates all contractors to rectify any defects that appear in the completed work during the agreed period.
Timeline for building a house in Australia
The timeline for all stages of building a home depends on home size, complexity, builder, construction contract, and location, but a general guide can help comprehend the basic duration.
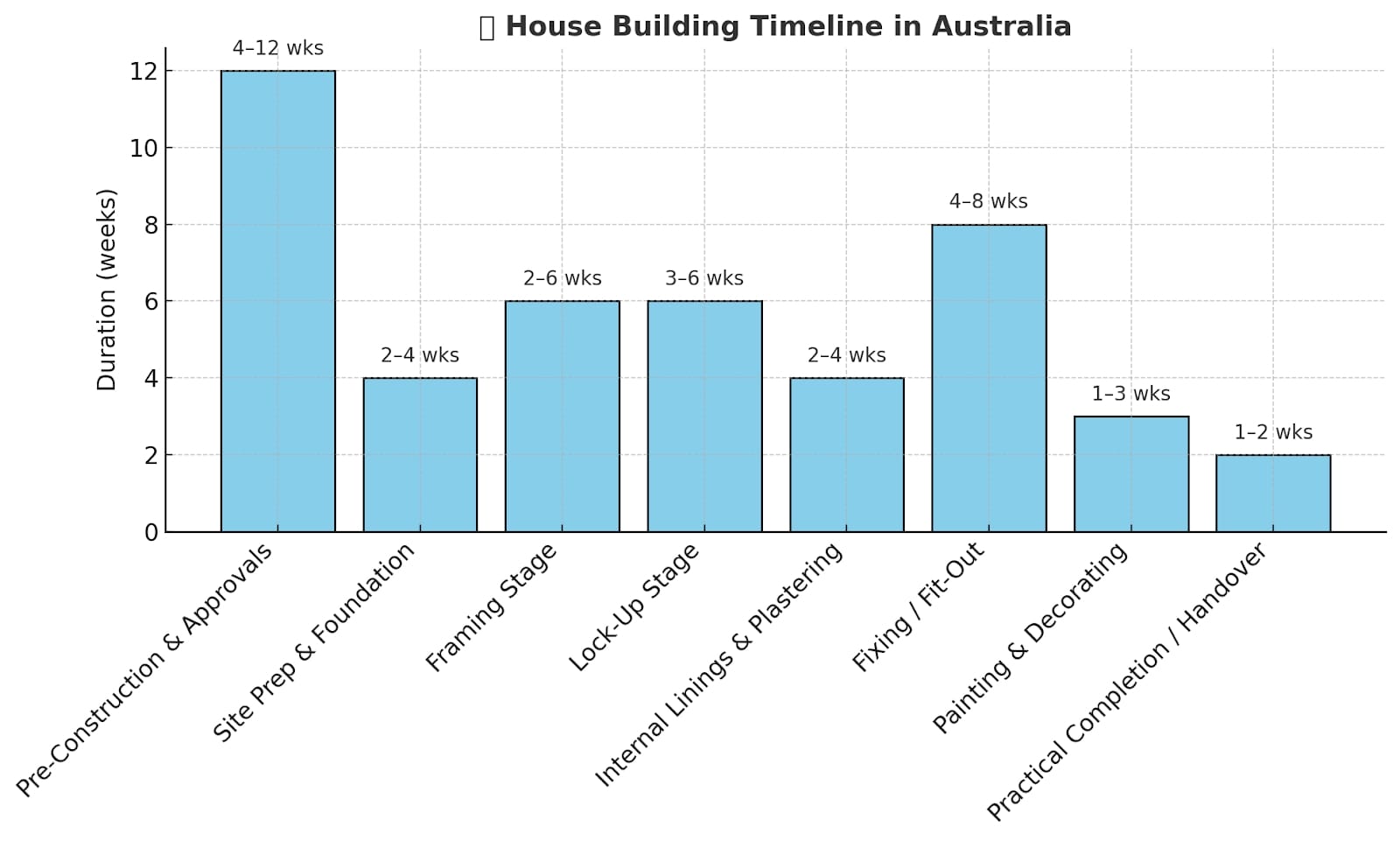
A typical new home building can take from six to twelve months from site preparation to practical completion and handover. The duration can be higher or lower, given the type of home. Site conditions, material availability, building specifications and local permissions can also influence the timing. To reduce delays, contingency measures can be taken beforehand.
Tips to Help Smoothly Navigate the Home Building Stages
Do not let the winding stages of building a house overwhelm you more than they should. There’s a reason why the process of construction is divided into phases; all steps ensure quality control, safety and structure. Although it’s natural to feel some level of concern throughout the journey, especially given the financial investment and the possibilities involved, the experience does not have to be stressful.
Opt for Talented and Reliable Project Managers
The most common mistake homeowners make is choosing the wrong people to oversee the construction process. A project manager plays a major role in turning your vision into reality. They coordinate builders, subcontractors and suppliers, while managing schedules, they also handle unexpected issues and ensure that the project remains aligned with your goals.
Take your time to research thoroughly before making a decision. Compare portfolios, verify claims and read reviews. A good project manager communicates clearly, respects your expectations and works with you.
Communicate Regularly
Open communication is essential during every phase of building your home. Make it a point to visit the construction site whenever you can. While the professionals are the ones handling the technical aspects, your presence helps ensure the work fits your expectations. Clear communication prevents misunderstandings and keeps everyone aligned with your vision.
Ensure the Usage of High Quality Materials
Homeowners often remain unaware of the exact materials used in construction, especially when the contracts are neither well-explained nor examined. This lack of transparency can be risky. Poor-quality materials may lead to safety hazards, structural issues or costly repairs in the long run. While high-quality materials may come at a higher initial cost, they offer long-term durability, proving effective towards the future. Even before your builder begins the job, make sure you have all the necessary information. Ask for detailed specifications and request documentation where necessary.
Monitor Your Costs and Stay Within Budget
Before construction starts, you likely have a set budget in mind. During the building stages, however, unexpected expenses can arise. This is why it’s crucial to track costs regularly and understand where your money is going. You can use budgeting tools to keep your expenses organised. Regularly compare the cost of materials, labour and upgrades with your original plan. Ask your builder to provide cost breakdowns at every major stage. Staying proactive will help prevent budget blowouts and financial fixes.
Design with Your Space in Mind
Your needs today may not align with your needs in five or ten years. When building your home, consider how your lifestyle might change and make plans accordingly. It’s important to understand that the floor plans of your home should be determined by available space and functionality, and not just by your preferences today. Trying to adjust spaces and designs beyond what the layout realistically allows can create an awkward outline and reduce usability.
Building a residence anywhere requires careful planning, patience and collaboration. From the early stages of site preparation, framing and lockup to fix-outs, decoration and handover, each step builds on the last to ensure structural integrity and livability.
The primary step is to understand your capacity and make purchases accordingly. Before making any decisions, negotiate the cost of building your home.
While timelines can vary based on location, work complexity, supply conditions and contract, a well-structured plan supported by qualified professionals helps streamline the process and avoid delays. Want to learn more? Get in touch with Brisbane-based builder – Nice Builds for excellent input.
FAQ’s
What are the four basic types of construction?
Construction can be divided into four main types: residential, commercial, infrastructure and industrial construction. Residential covers single or multi-family homes, commercial includes offices and warehouses, infrastructure covers public establishments like roads, bridges, and dams, while industrial involves constructing manufacturing facilities.
What are the stages of building a house in Australia?
Building your residence in Australia involves primarily 6 stages: pre-planning and budgeting, and actual construction processes from site preparation, foundation, framing, and lock-up to finishing. Processes can differ slightly based on project type, their scale and site.
What is the cost of building a house in Australia?
The cost to build a home in Australia varies significantly based on state location, but the national average recorded in the year 2022-2023 was approximately $394,981. Recent research in the Australian construction industry estimates the cost of a new build at $2550 to $6600 per square meter, though the final price can vary depending on factors such as location, design and construction type.


